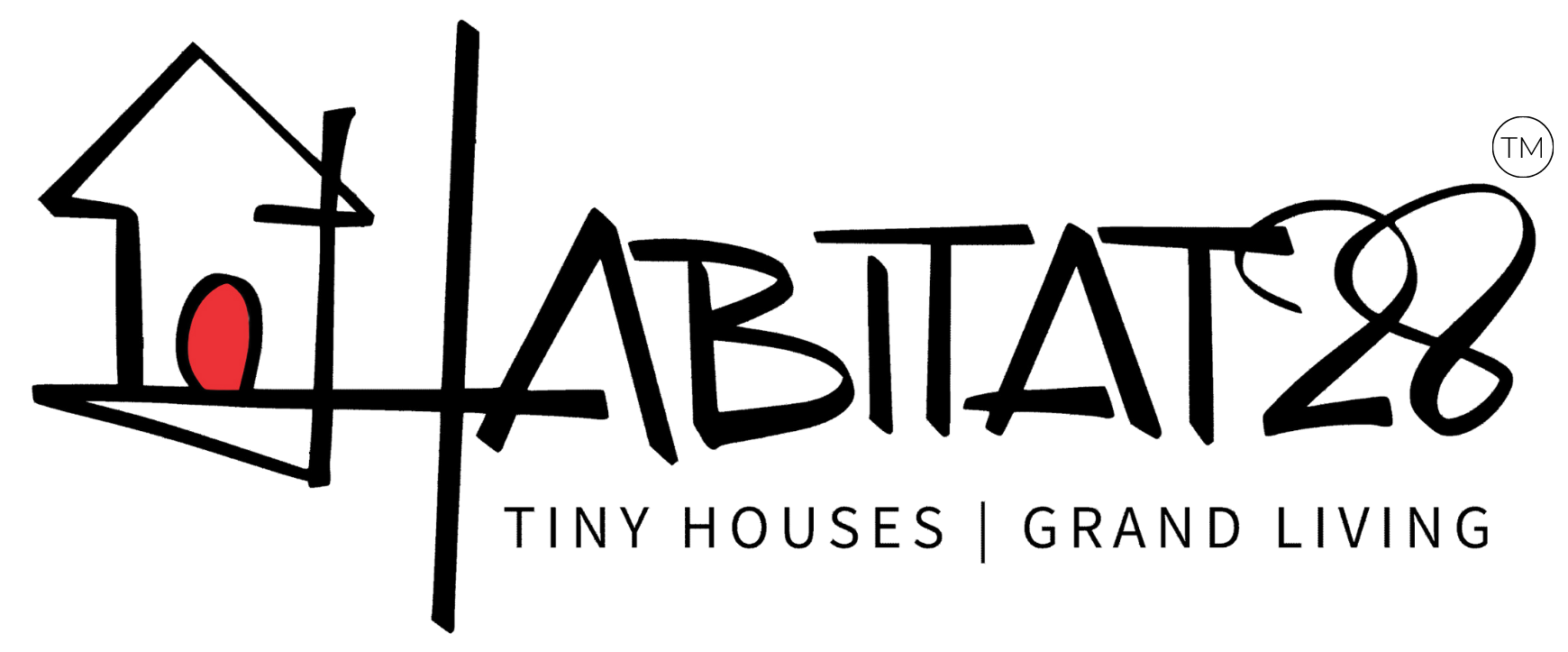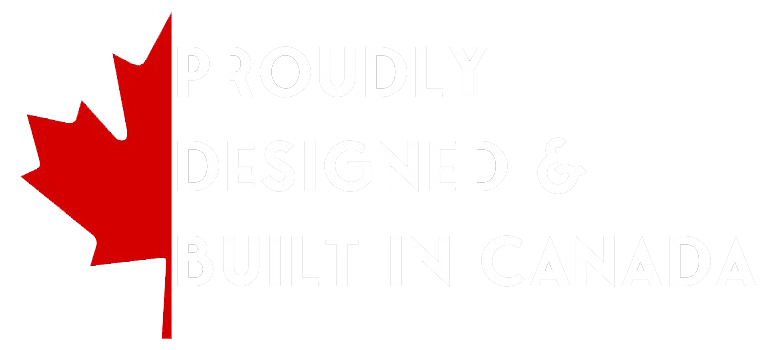We are delighted to unveil our latest range of exclusive promotions, thoughtfully curated to cater to your refined preferences. If you’re looking to maximize space, style, and savings, you’re in for a treat.
Our Promotions
Our promotions are designed to make your cozy space feel like a haven of comfort and functionality.
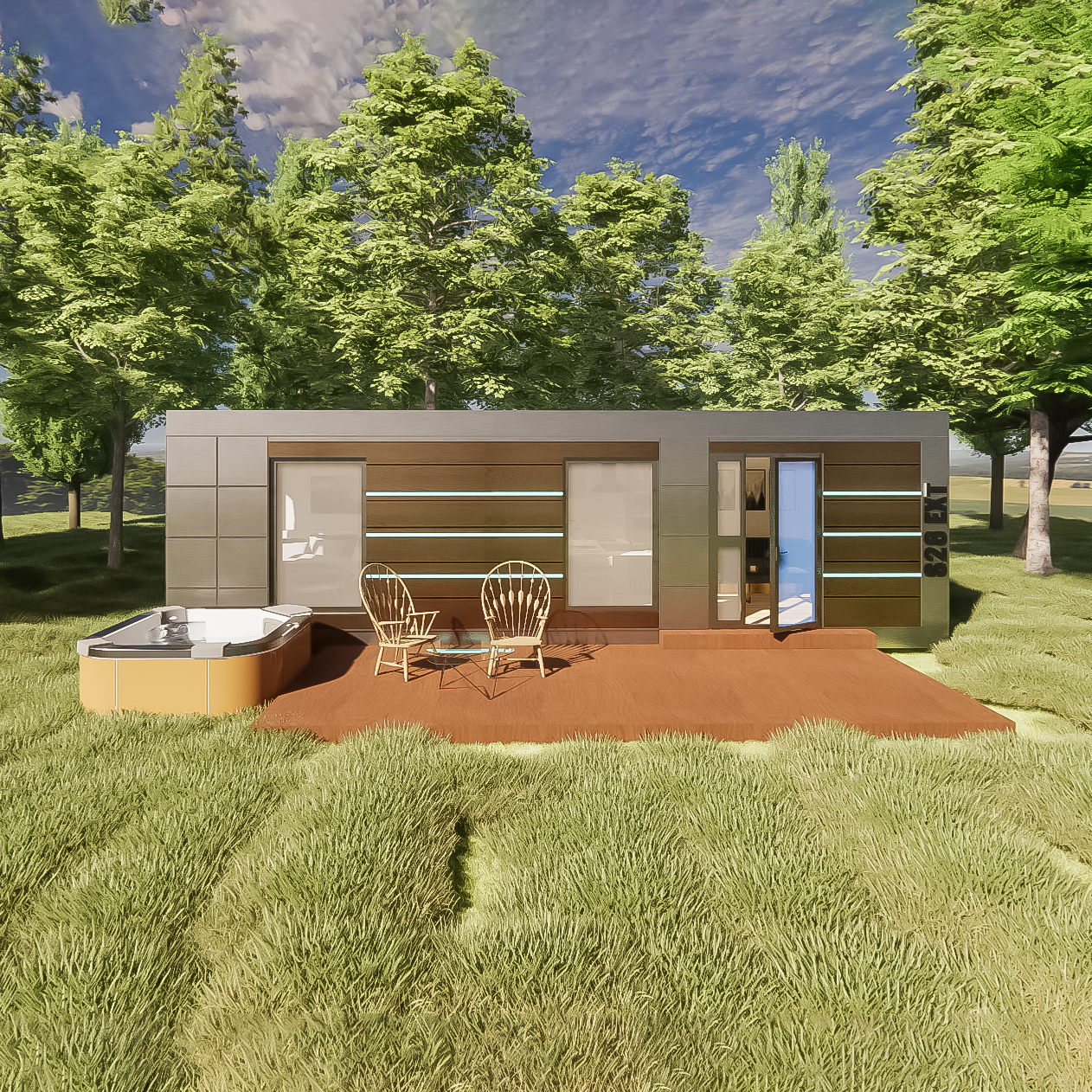
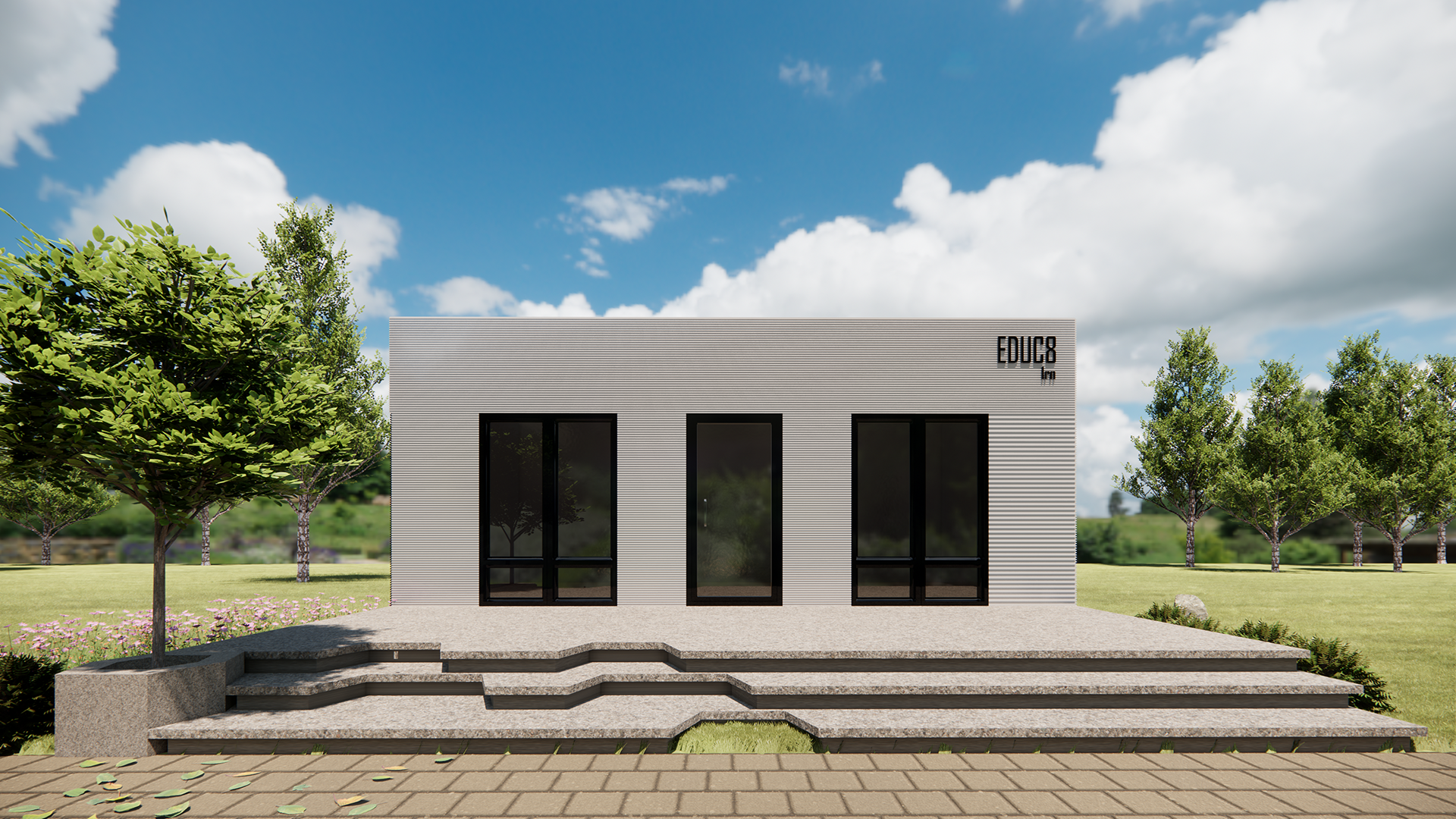
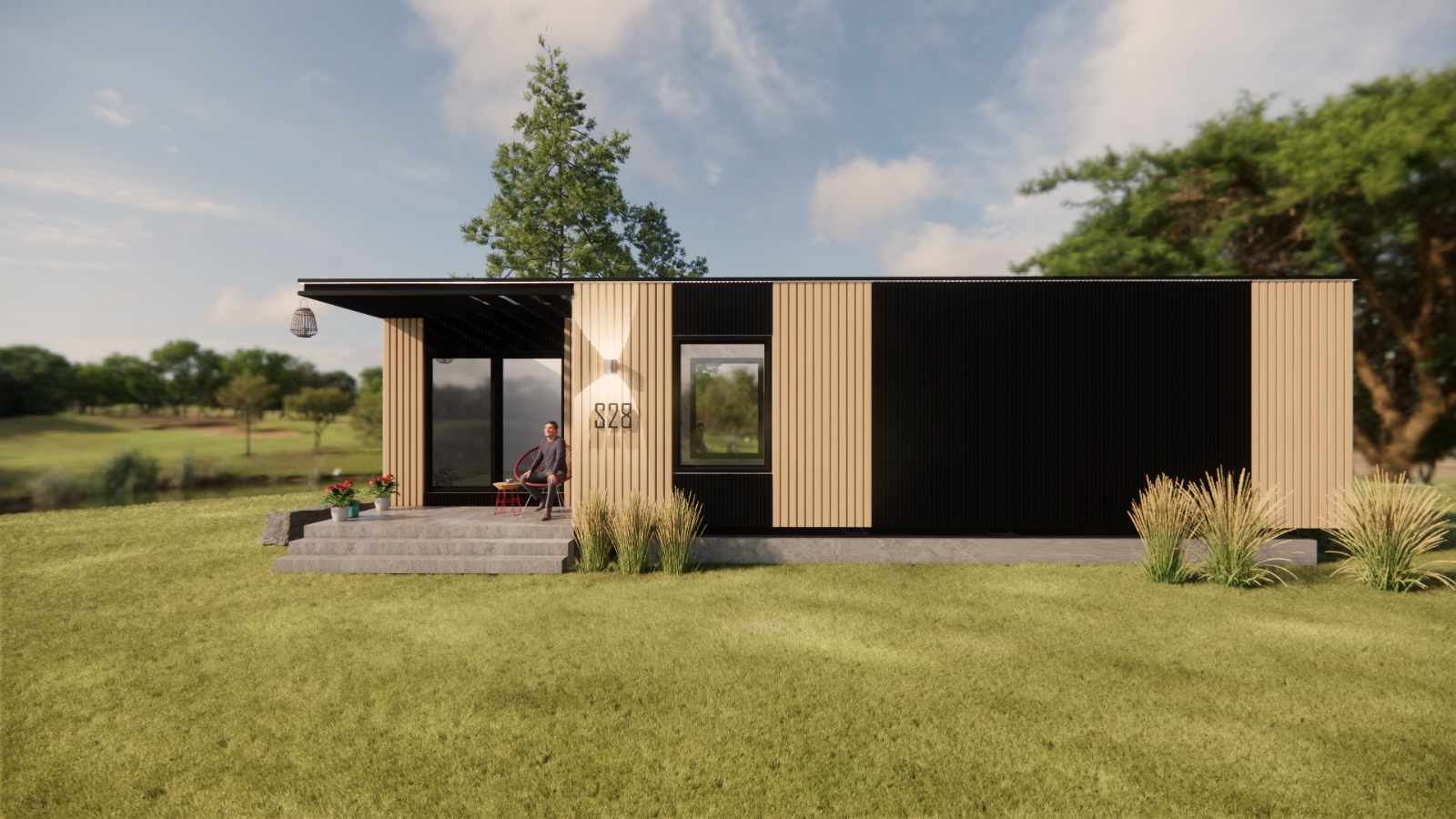
Habitat28 Modular Units Limited Time Incentives
- Free Custom Kitchen Cabinetry – $9,000 value
- Free Builder’s Appliance Package – $6,000 value
- Building Permit Application BCIN Fees Included – up to $3,000 value
- Free Assignment – $3,500 value
- 5% Discount on Units Fully Paid at the Order & Design Appointment
- Multi-Unit Order Discoun
- Free Smart Switches and Sockets – $1,550 value
*Offer applicable to select models; contact us for more details.
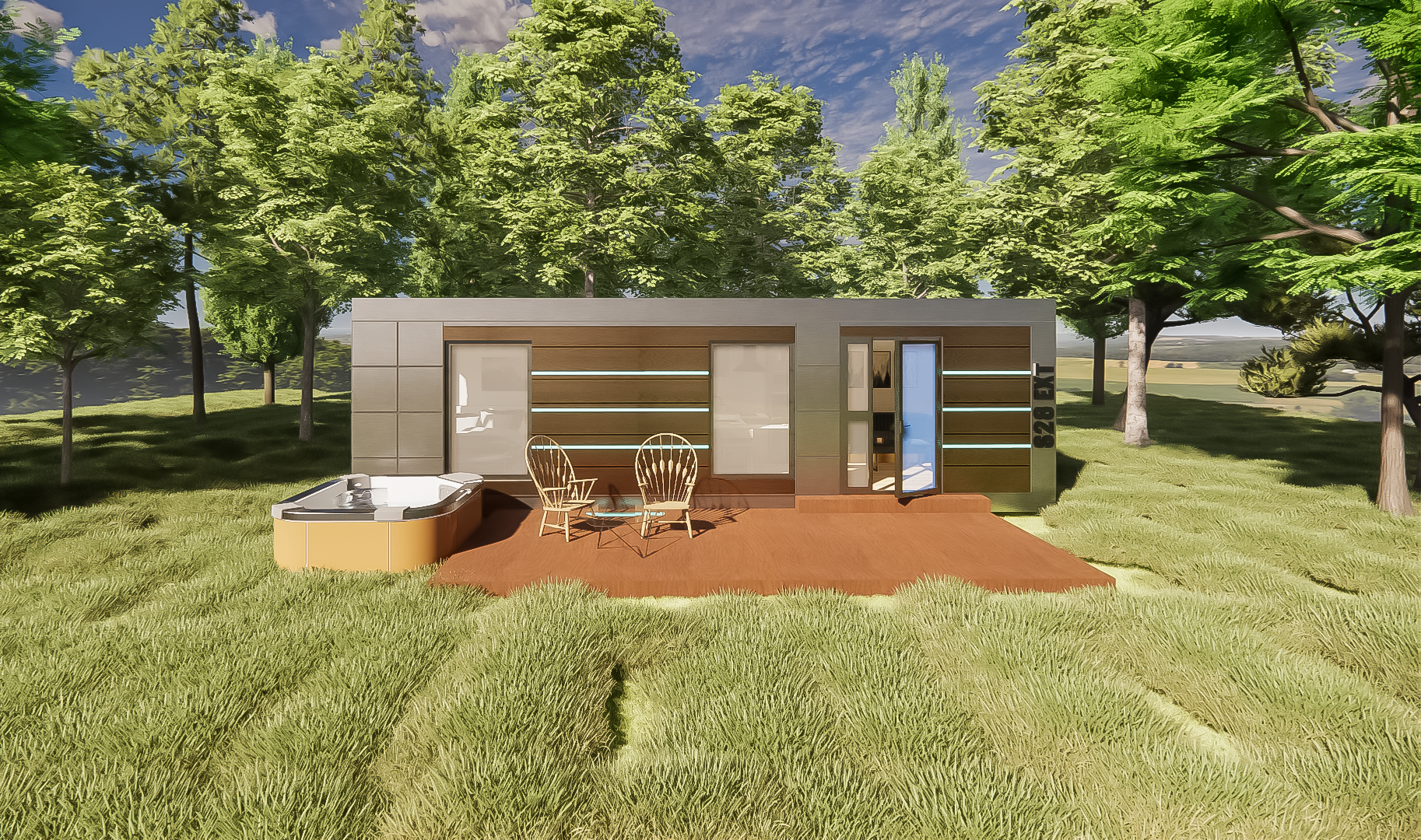
Deposit Structure

Deposit Structure
P, S & D Series
- 25% at the order and design (O&D) appointment.
- 25% in 60 days from the O&D appointment.
- 25% in 90 days from the O&D appointment.
- Final 25% in 120-159 days from the O&D appointment, payable at the time of the final pre-delivery inspection, usually 2 weeks prior delivery.
Deposit Structure
O Series
- 50% at the Order and Design (O&D) appointment.
- Final 50% in 60-120 days from the O&D appointment, payable at the time of the final pre-delivery inspection, usually 2 weeks prior delivery.
“Deposits in the form of bank draft and postdated cheques payable to Habitat28 Ltd.”

Book Your Tour
Canada
Unit 3, 47 Morton Avenue East, Brantford,
Ontario. N3R 7J5
New U.S. Location
Coming Soon!
125 W 4th St, Unit 106,
Los Angeles, CA 90013
Contact Us
+1 905 693 0028
Info@habitat28.com
Copyright © 2025 HABITAT28 LTD., All rights reserved
