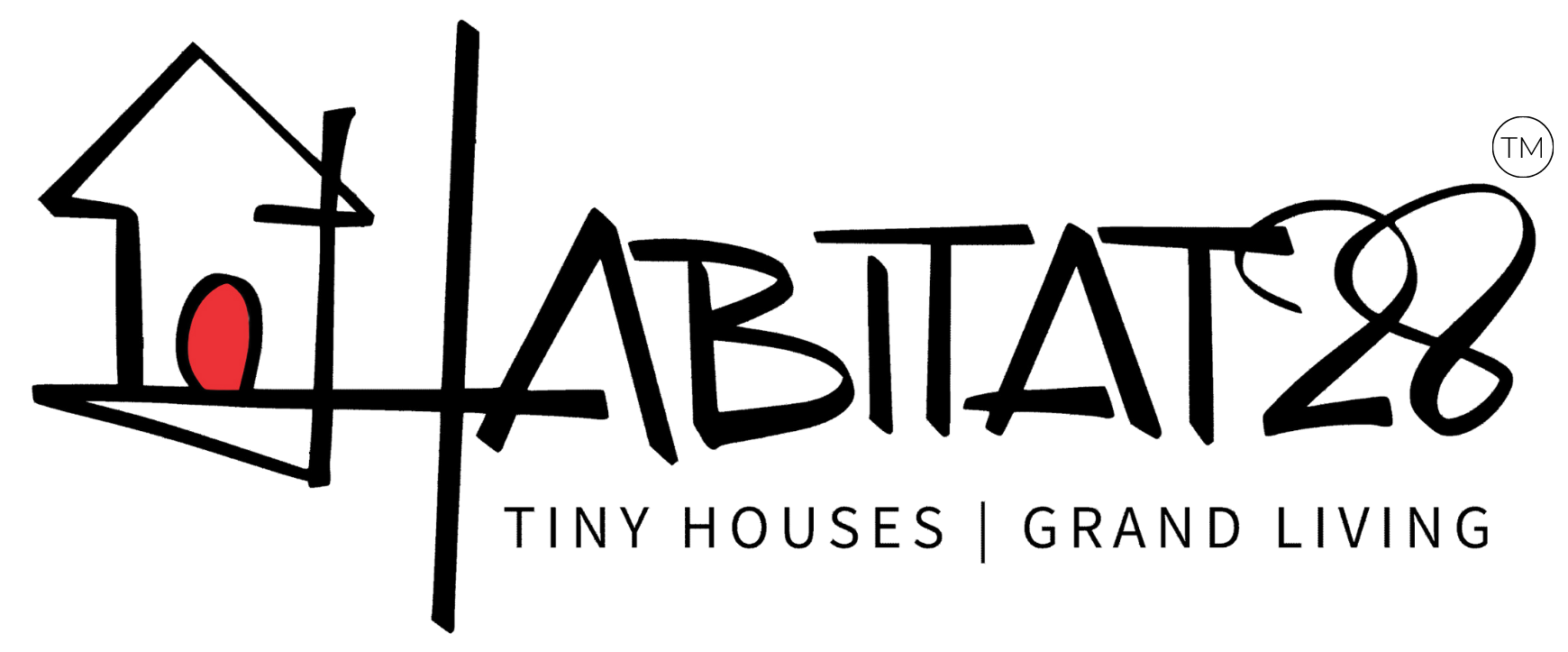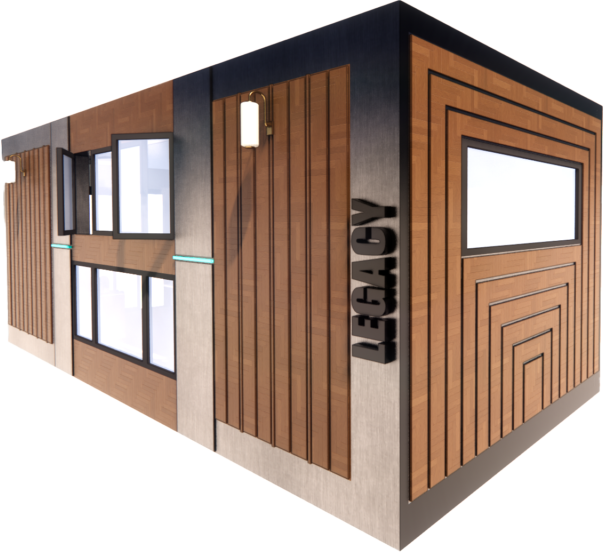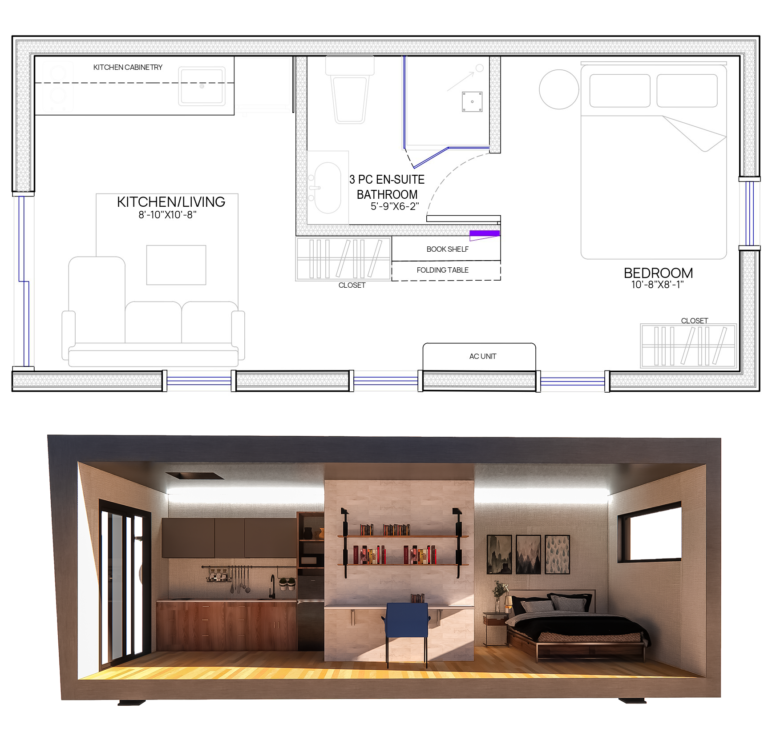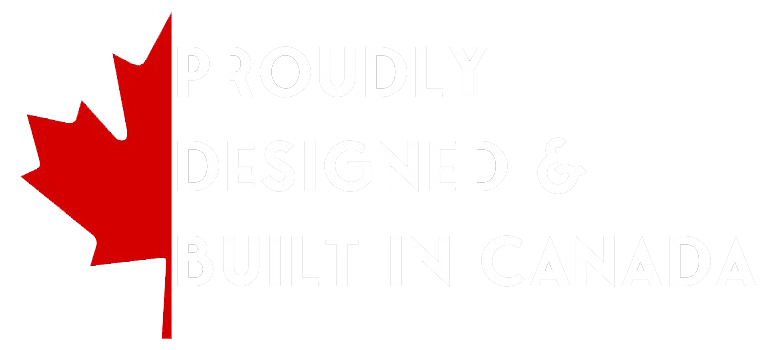The manufacturer’s standard packages are available. These are subject to change without notice. The vendor shall have the right to make reasonable changes to the plans and specifications, if required, in the vendor’s opinion, and to substitute other materials with materials that are of equal or better quality. The determination shall be final and binding. The color, texture, appearance, etc., of features and finishes installed in a unit may vary from the vendor’s sample as a result of normal manufacturing and installation processes.
UPGRADES AND CUSTOMIZATION FEATURES AVAILABLE.
Inquire at info@habitat28.com











